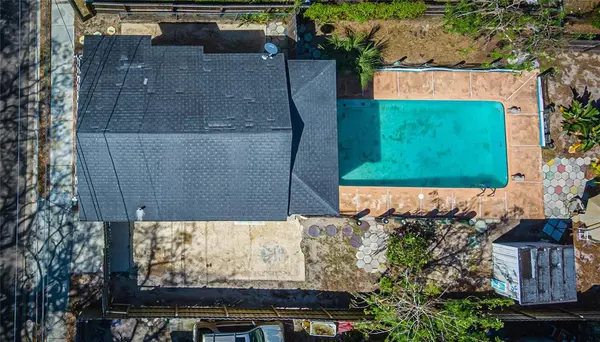For more information regarding the value of a property, please contact us for a free consultation.
1744 46TH STREET SOUTH St Petersburg, FL 33711
Want to know what your home might be worth? Contact us for a FREE valuation!

Our team is ready to help you sell your home for the highest possible price ASAP
Key Details
Sold Price $315,000
Property Type Single Family Home
Sub Type Single Family Residence
Listing Status Sold
Purchase Type For Sale
Square Footage 1,293 sqft
Price per Sqft $243
Subdivision Palmway
MLS Listing ID T3362896
Sold Date 04/25/22
Bedrooms 3
Full Baths 2
Construction Status Appraisal,Financing,Inspections
HOA Y/N No
Year Built 1923
Annual Tax Amount $489
Lot Size 5,662 Sqft
Acres 0.13
Property Description
Welcome Home! This two story, 3 bedroom, 2 bath home is your paradise in the city. Location is everything and here, you're just minutes away from St. Pete Beach, the adorable shops and restaurants of Gulfport, and the hustle and bustle of downtown St. Petersburg. On these warm Florida summers, relax poolside in the privacy of your fenced, and tropical (hibiscus, bird of paradise and more) landscaped backyard. For the rare days it's chilly out - throw some logs on the firepit and sit back and enjoy. Paradise! Have a boat or RV - the driveway has plenty of space to park. One huge advantage to this property is it has street access on both sides! There's the potential to add a whole other structure to the property for all your needs.
As you walk into the first floor of the home, you'll notice the large family room overlooking the pool. Just off the fully equipped kitchen is the dining room and first floor bathroom. Heading to the second floor, you'll notice the custom bar with bar cart that pulls out from under the stairs - a great use of space! The upstairs owners suite includes a walk-in closet and laundry room (equipped with commercial grade Energy Star washer and dryer), a balcony where you can enjoy your morning coffee and a separate private entrance to the second floor bathroom. The second bedroom includes a large closet and the 3rd bedroom has its own bonus room! Make it an office for WFH, crafting room, or a whole walk-in closet. The options are limitless!
Additional improvements to the home include new AC system (2019) windows (2014), interior painting (2019), exterior painting (2021). Pool improvements include new pump (2022) new subpanel (2015)
Come make this house your home!!
Location
State FL
County Pinellas
Community Palmway
Rooms
Other Rooms Inside Utility
Interior
Interior Features Dormitorio Principal Arriba, Thermostat
Heating Central
Cooling Central Air
Flooring Carpet, Ceramic Tile
Furnishings Unfurnished
Fireplace false
Appliance Disposal, Dryer, Electric Water Heater, Microwave, Range, Refrigerator, Washer
Laundry Inside, Laundry Room
Exterior
Exterior Feature Awning(s), Balcony, Fence, Storage
Parking Features Boat, Driveway, Off Street, On Street, Oversized, Parking Pad
Fence Wood
Pool Gunite, In Ground, Lighting
Utilities Available Cable Available, Electricity Connected, Public, Sewer Connected, Water Connected
Roof Type Shingle
Garage false
Private Pool Yes
Building
Lot Description City Limits, In County, Level, Near Golf Course, Near Public Transit, Sidewalk, Paved
Entry Level Two
Foundation Slab
Lot Size Range 0 to less than 1/4
Sewer Public Sewer
Water Public
Architectural Style Other
Structure Type Block, Wood Frame
New Construction false
Construction Status Appraisal,Financing,Inspections
Schools
Elementary Schools Fairmount Park Elementary-Pn
Middle Schools Azalea Middle-Pn
High Schools Boca Ciega High-Pn
Others
Senior Community No
Ownership Fee Simple
Acceptable Financing Cash, Conventional
Listing Terms Cash, Conventional
Special Listing Condition None
Read Less

© 2025 My Florida Regional MLS DBA Stellar MLS. All Rights Reserved.
Bought with COLDWELL BANKER REALTY



